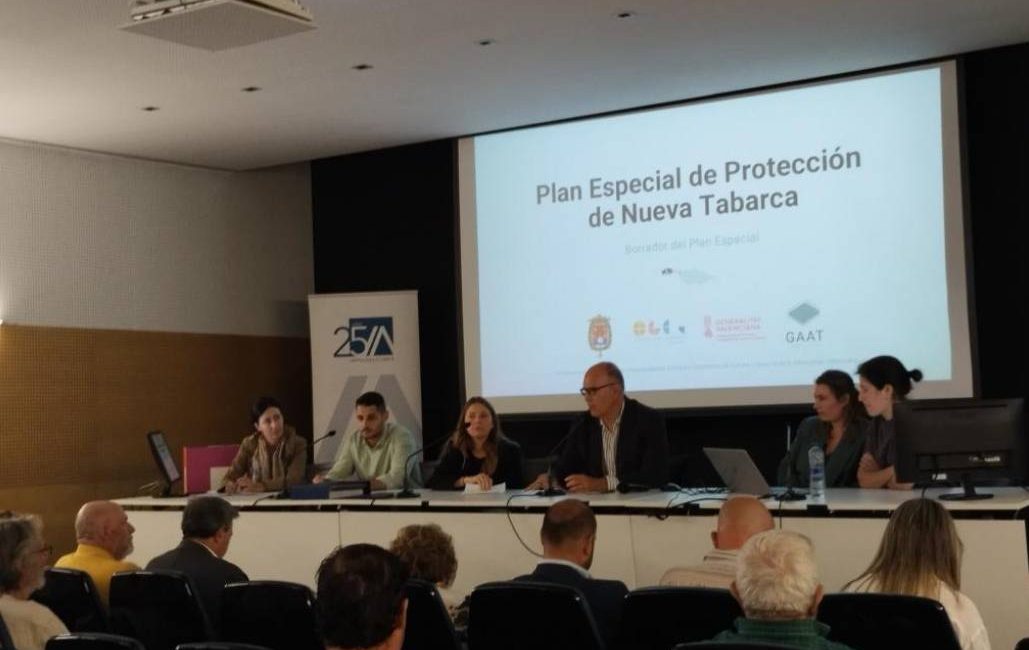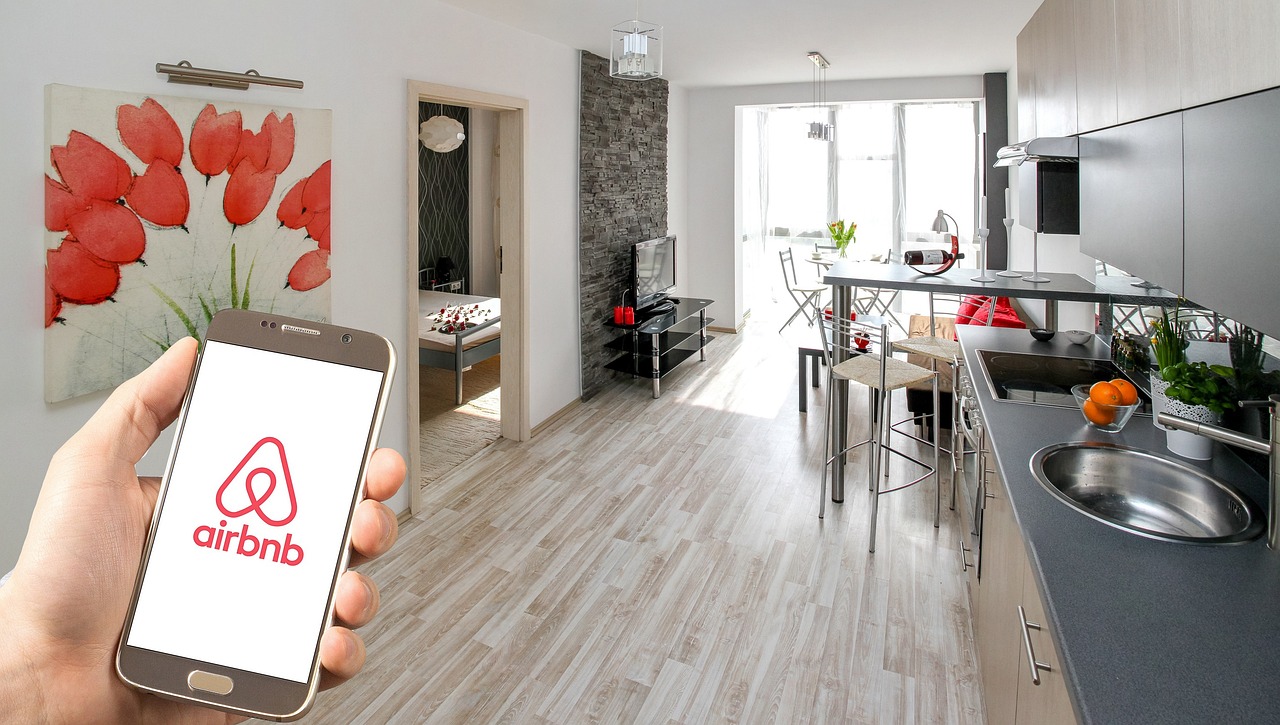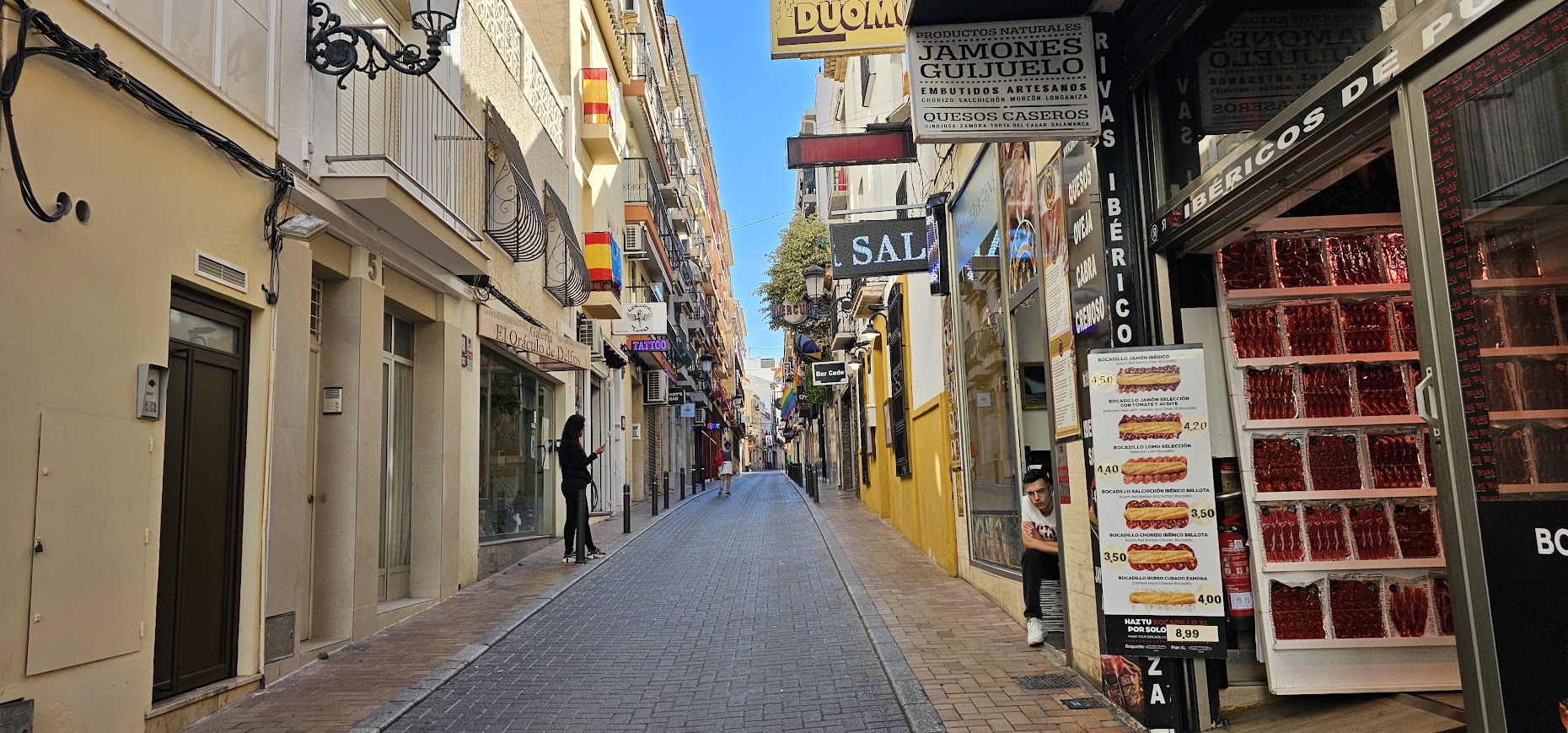The draft and initial strategic document of the Special Protection Plan for Nueva Tabarca was presented by the Alicante City Council yesterday, Monday May 5th, within the framework of the island’s non-permanent commission. “This is a very restrained plan that respects the enhancement of the island’s cultural heritage, does not propose any new growth, and adheres to the designation of urban land within the walled enclosure,” explains Rocío Gómez, Councillor for Urban Planning. In addition to the 57 listed protected elements, the plan establishes overall protection for over 100 traditional urban houses and restricts demolitions and new construction to contemporary buildings, while also considering the reports previously issued by the General Directorate of Coasts and the Ministry of Culture.
“The objective is to balance the preservation of the island’s distinctive characteristics and heritage with the urban planning requirements and daily life on the island,” Gómez observes. Therefore, they propose various forms of protection for Nueva Tabarca’s cultural heritage. These measures encompass the following: the classification and definition of buildings into typologies, the classification of buildings into various levels of protection, the definition of permitted interventions in buildings, and the introduction of new documentation for permit applications.
The councillor clarifies that these proposals “consolidate our intention to preserve the urban fabric that is so characteristic of the area and are the first proposal for a Special Protection Plan for the island that includes the isthmus as non-developable land and does not anticipate urban growth.”
This is in addition to the 57 elements protected by the catalogue, which include religious, civil, and military structures, as well as 46 traditional Tabarcan homes. Additionally, 109 traditional urban houses are granted overall protection. Such protection involves the preservation of the current volume of the primary building or the first two slopes, the types of roofing, the compositional structure of existing openings, as well as the exterior finishes, textures, and stylistic and constructive details. New construction and demolition are exclusively permitted for modern structures.
The special plan will commence processing upon the Governing Board’s approval of the draft and initial strategic document. Subsequently, the strategic environmental declaration process will commence.
Special Plan Objectives
The Special Protection Plan has the following objectives:
- Establishment of a regulatory framework that enables the integration of the daily lives of residents and urban planning requirements while also safeguarding the distinctive archaeological, historical, and cultural values of the BIC.
- The special plan must be adjusted to comply with the provisions of coastal legislation, as well as other pertinent legislation, territorial and sectoral planning, and the territorial strategy of the Valencian Community.
- We are developing a Heritage Protection Catalogue that includes both natural and urban spaces and structures.
- The development of a property inventory that is informed by parameters such as typological, historical, and state-of-conservation. This inventory helps identify and list features at the waterfront and individually, allowing for the inclusion of buildings in protection categories and outlining what changes can be made.
- The goal is to achieve the environmental and morphological integration of urban interventions into the historic complex through balanced regulation. On the one hand, the special plan established the structural planning of the island, which encompasses the classification of land, the delimitation of the affected and protected areas required by sectoral legislation, the delimitation of the structural planning zones, the primary network of public facilities, the delimitation and characterisation of the green infrastructure, and the planning of non-developable land. On the other hand, it explores the intricate planning of the island, which encompasses the definition and characterisation of urban green infrastructure that is not established as structural planning, the secondary network of public facilities, the delimitation of subzones, with their corresponding specific building ordinances that include dimensions, shape, and volume, the detailed regulation of land uses in each subzone, and the delimitation of typical land use, the establishment of alignments Protection levels and typologies The protection proposals are predicated on a prior classification of existing buildings into building categories, which are groups of buildings and/or structures that share common characteristics, such as their origin, construction characteristics, and others. The Special Plan establishes the following typologies in this regard: • Religious structure: Church of St. Peter and St. Paul. • Governor’s House is a distinctive structure. • Military constructions: Wall, Bastions, Ravelin of the Royal Infantry, San Rafael Gate, San Gabriel Gate, San Miguel Gate, Falsabraga, Moat, Vaults, Powder Magazine, and Guard Corps. • Buildings and civil constructions: School, Lighthouse, Priest’s House, Cisterns, Squares, Road Network, Farmhouse, and Cemetery. • Conventional urban construction situated within party barriers. Subtype of the Tabarquina home. • A modern or contemporary structure. Subtypes: Contemporary detached building and Contemporary Tabarquina home. Similarly, distinct protection levels are established for each building to ascertain which components of the property or building should be preserved. Protection levels are established for both specified and unlisted elements. Therefore, the buildings listed are classified as follows: comprehensive general protection, which is applicable when the entire structure is subject to the conservation of values; partial general protection, which is applicable when the values that require conservation are observed in only certain areas of the structure; general environmental protection, which is applicable when the objective is to preserve certain morphological characteristics; and general typological protection, which is applicable when the objective is to preserve specific typological characteristics, such as subdivision or construction technique. Out of the 109 traditional townhouses that are not listed, a level of overall protection is provided. This protection includes the preservation of the existing volume of the main building or the first two slopes, the types of roofing of the buildings, the compositional structure of the buildings, the existing openings, and the exterior finishes, textures, stylistic, and constructive details. The interventions that are permissible at each level of protection are contingent upon whether the elements are enumerated or have general overall protection. Additionally, their classification as either traditional or contemporary is contingent upon the buildings’ origin. Demolition and new construction are permissible solely in these circumstances.








No Comment! Be the first one.